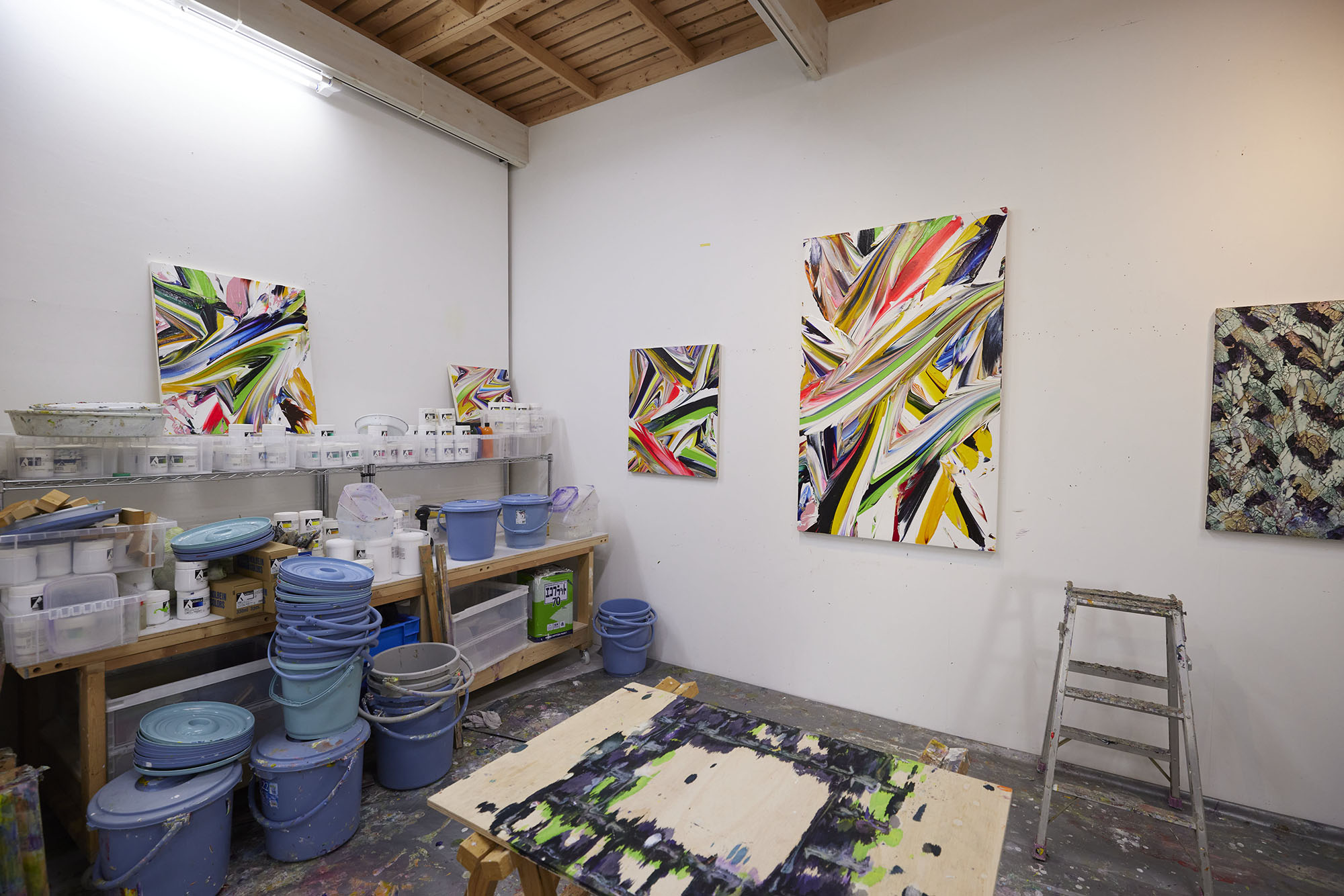ART
JINS Besta Sayama Store


Sharpening
JINS Besta Sayama Store
Completion : 08.2023
Location : Saitama Japan
Use : Retail Store
Client : JINS Inc.
Interior design : Tomoyuki Ito (Cloud10)
Detail design(Architecture) : Grand Create Inc.
Photo : Yasuhiro Takagi

TYRANT Inc.
FLOATING WARPING SHARPENING

Image
Data
-

LANTANA
Completion : 11.2025
Location : Tokyo Japan
Use : Restaurant
Client : Sei AbeWarping
-

JINS Chichibu Store
Completion : 03.2025
Location : Saitama Japan
Use : Retail Store
Client : JINS Inc.Sharpening
-

JINS Besta Sayama Store
Completion : 08.2023
Location : Saitama Japan
Use : Retail Store
Client : JINS Inc.Sharpening
-

Uzura
Completion : 04.2023
Location : Tokyo Japan
Use : Restaurant
Client : BEATUS.incSharpening
-

Readymade
Completion : 10.2022
Location : Saitama Japan
Use : Carport
Client : Kadota art LLC.Warping
-

M House
Completion : 10.2021
Location : Tokyo
Use : House
Client : confidencialSharpening
-

ARCH ORTHODONTIC OFFICE
Completion : 03.2021
Location : Tokyo Japan
Use : Dental Clinic
Client : Toru YamadaSharpening
-

JINS Kumagaya Koizuka Store
Completion : 06.2020
Location : Saitama Japan
Use : Retail Store
Client : JINS Inc.Floating
-
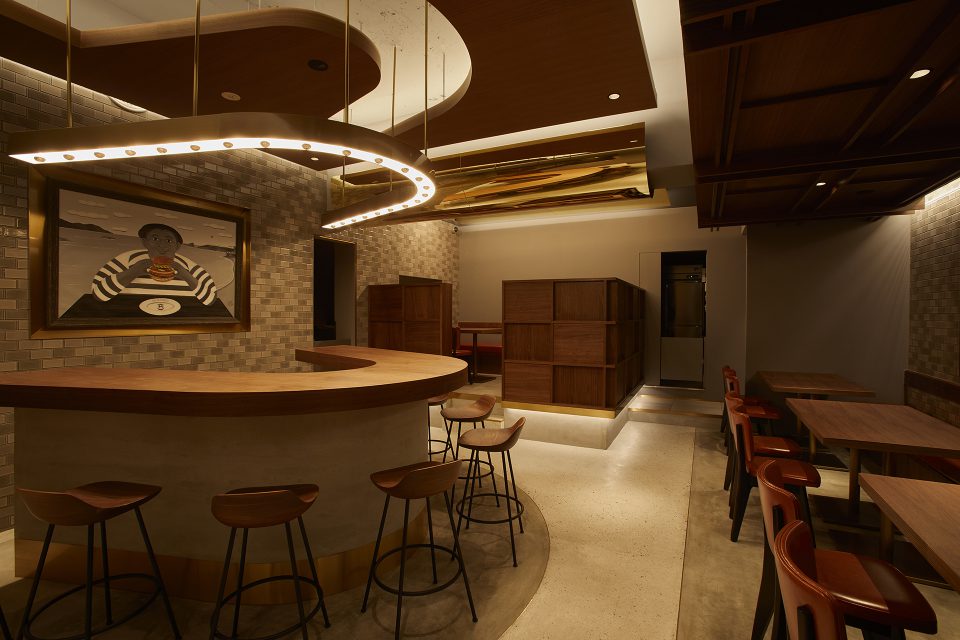
BLACOWS
Completion : 06.2019
Location : Tokyo Japan
Use : Restaurant
Client : BEATUS.incSharpening
-
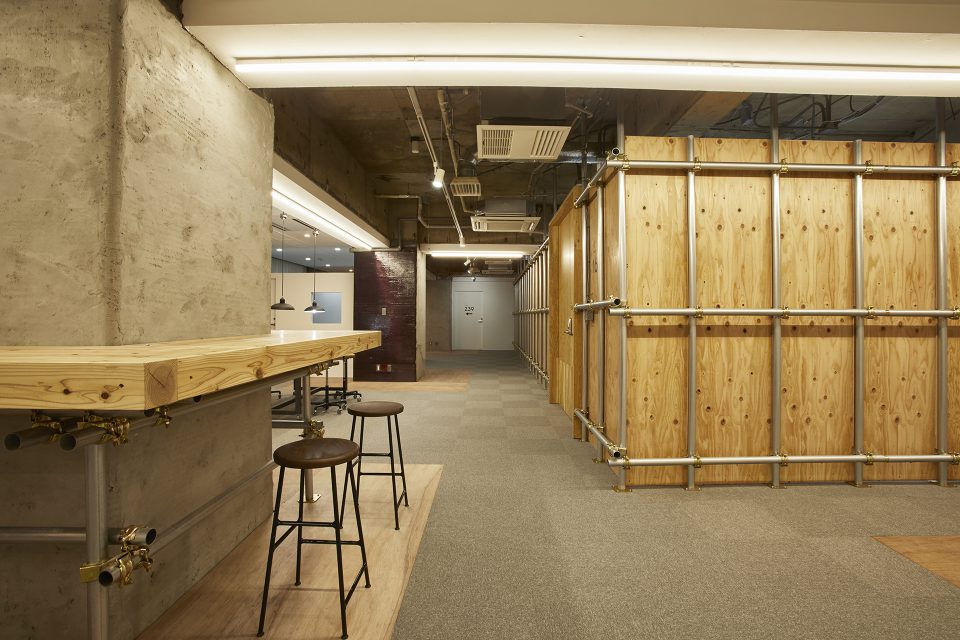
AOYAMA STUDIO
Completion : 03.2019
Location : Tokyo Japan
Use : Rental Space
Client : P.O. REAL ESTATE INC.Sharpening
-
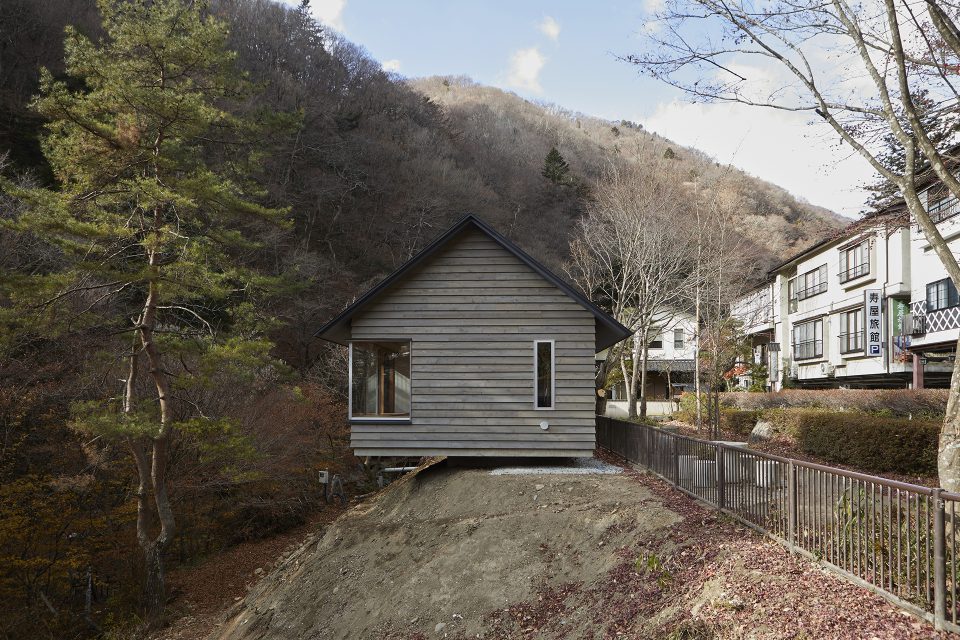
Machida House
Completion : 11.2018
Location : Gunma Japan
Use : House
Client : HinatamikanFloating
-

Kicori & Equali
Completion : 10.2018
Location : Tokyo Japan
Use : Hair salon & Cafe
Client : Antina Inc.Sharpening
-
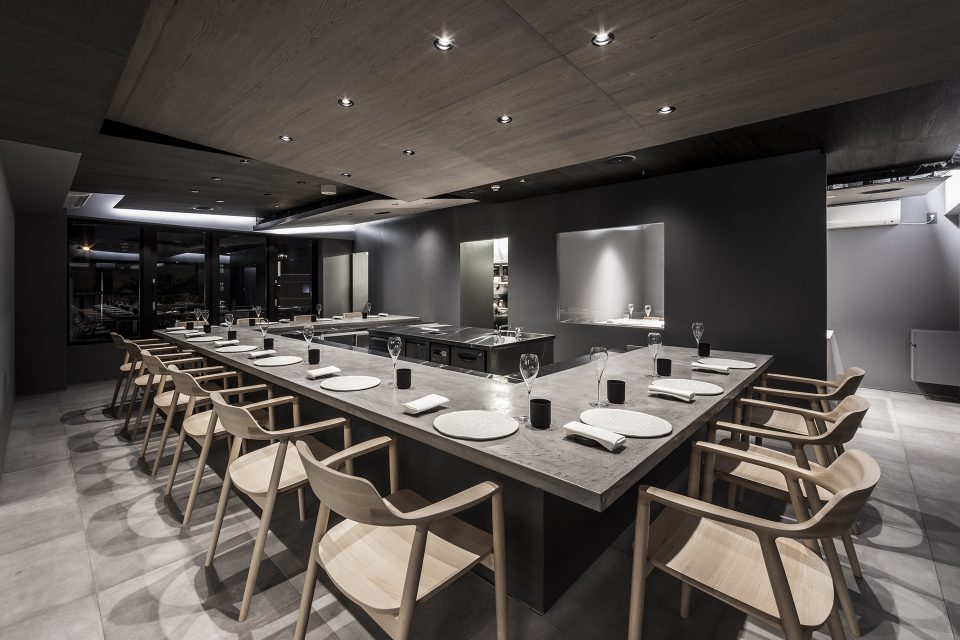
Ode
Completion : 09.2017
Location : Tokyo Japan
Use : Restaurant
Client : Yusuke NamaiWarping
-

MATSU no MA
Completion : 05.2016
Location : Gunma Japan
Use : Guest Room
Client : Shimakan Inc.Sharpening
-

A House
Completion : 04.2016
Location : Tokyo Japan
Use : House
Client : Akira AjiroSharpening
-
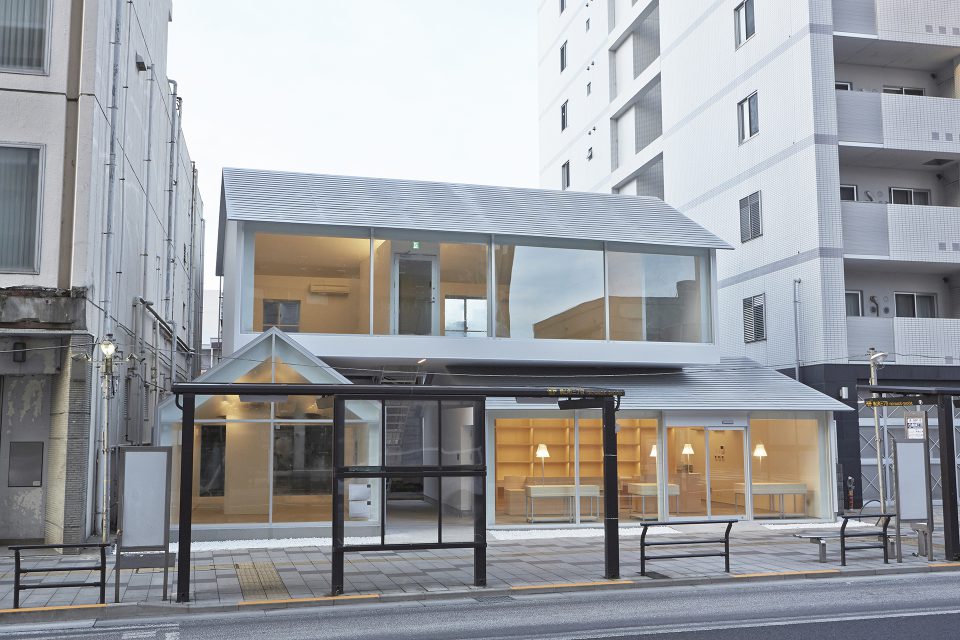
Ajiroen
Completion : 04.2016
Location : Tokyo Japan
Use : Shop
Client : Akira AjiroFloating
-

GLOBAL KOEI
Completion : 12.2015
Location : Tokyo Japan
Use : Office
Client : GLOBAL KOEI Inc.Sharpening
-
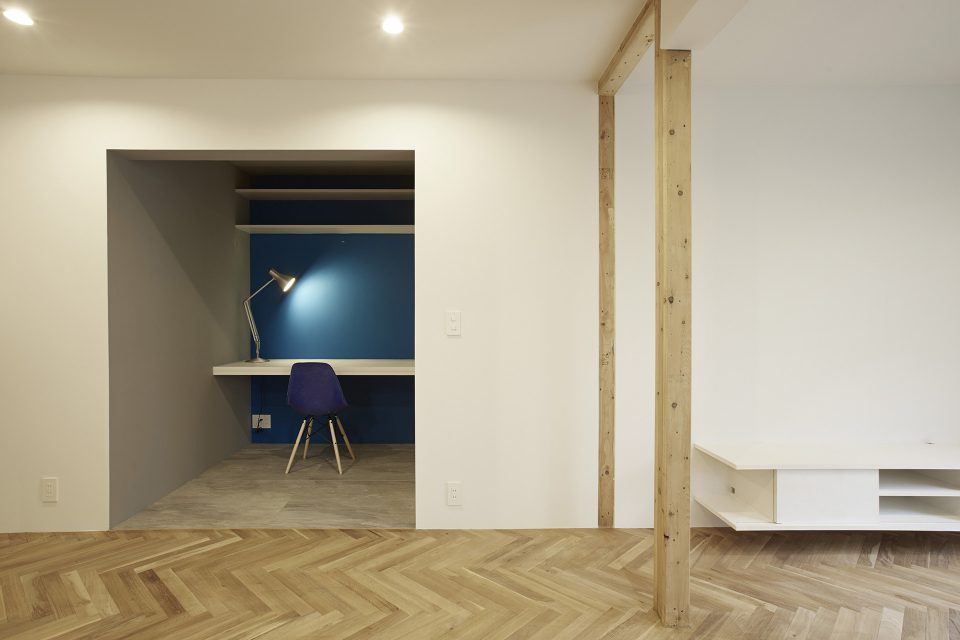
Saito House
Completion : 07.2015
Location : Tokyo Japan
Use : House
Client : Eisei SaitoSharpening
-
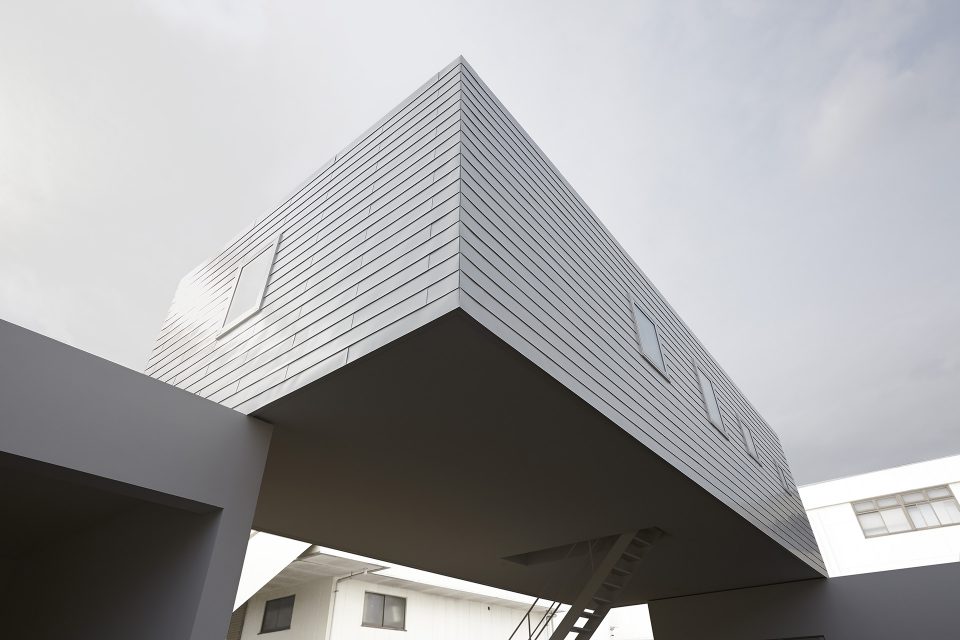
Nagasawa Dental Clinic
Completion : 09.2014
Location : Tokyo Japan
Use : Dental Clinic and House
Client : Takahiro NagasawaFloating
-

deformed stairs
Completion : 09.2013
Location : Gunma Japan
Use : Installation
Client : NAKANOJO BIENNALE ARCHITECTURE EXHIBITIONWarping
-
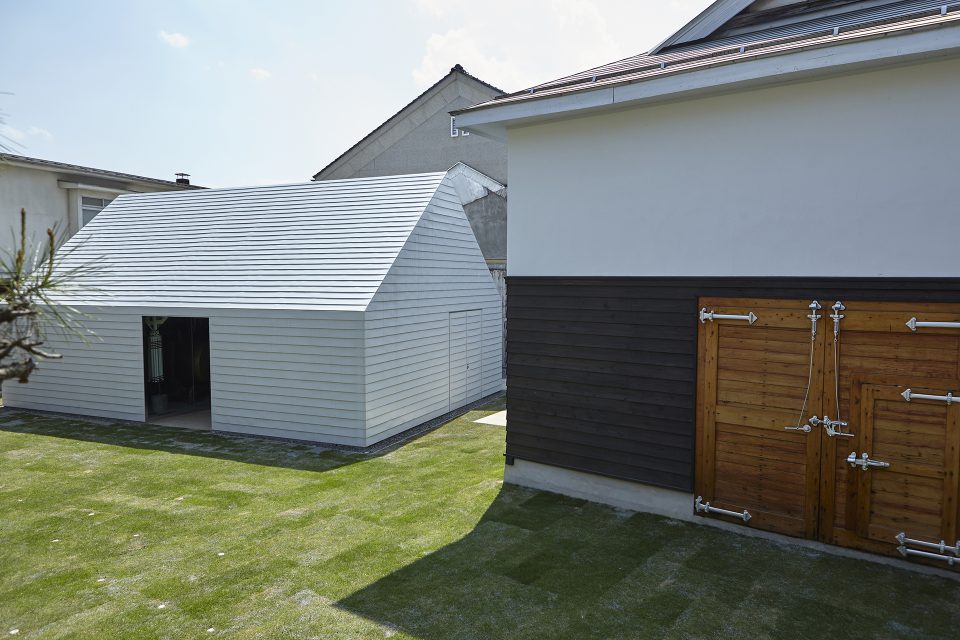
Hirozakari Sake Brewery
Completion : 03.2011
Location : Gunma Japan
Use : Art Gallery
Client : Nakanojyo TownWarping
Image
Data

PROFILE
KUNIHIKO MATSUBA
Individual investor / Art collector / First-class registered Architect / CEO of TYRANT Inc.
Born in Tokyo in 1979. After graduating from the graduate school of the Tokyo University of the Arts, Kunihiko Matsuba started his own design office without first gaining the experience of working at a design office. He is unique in that his first design project as an architect was a public cultural facility (Hirozakari Sake Brewery, Nakanojo-machi, Gumma Prefecture).
This same project also attracted attention by winning architecture awards in Japan and abroad, such as the Yoshinobu Ashihara Award and the JCD Rookie Award.
He aims to realize architecture that creates new value with innovative design methods such as "floating," "warping," and "sharpening," and his ideas and work have more than a little something in common with contemporary art.
| 1979 | born in Tokyo Japan |
|---|---|
| 2005 | received the master degree, Tokyo University of the Arts |
| 2007 | founded TYRANT Architects |
| 2012 | established TYRANT Inc. |
松葉邦彦
個人投資家 / アートコレクター / 一級建築士 ( 登録番号 第 327569 号 ) / 株式会社 TYRANT 代表取締役
1979年東京都生まれ。東京藝術大学大学院修了後、事務所勤務を経ることなく独立。人生で初めて設計した建物(旧廣盛酒造再生計画/群馬県中之条町)が 公共の文化施設という異例な経歴を持つ。
また、同プロジェクトでは芦原義信賞優秀賞やJCD DESIGN AWARD新人賞など国内外の建築賞を受賞し注目を集める。
「浮かせる」「歪ませる」「尖らせる」といった斬新な設計手法で新たな価値を生み出す建築の実現を目指しており、その思想・作品と現代アートには通じるところがある。
| 1979 | 東京都生まれ |
|---|---|
| 2005 | 東京藝術大学大学院美術研究科修士課程建築専攻修了 |
| 2007 | TYRANT一級建築事務所設立 |
| 2012 | 株式会社 TYRANT 設立 |
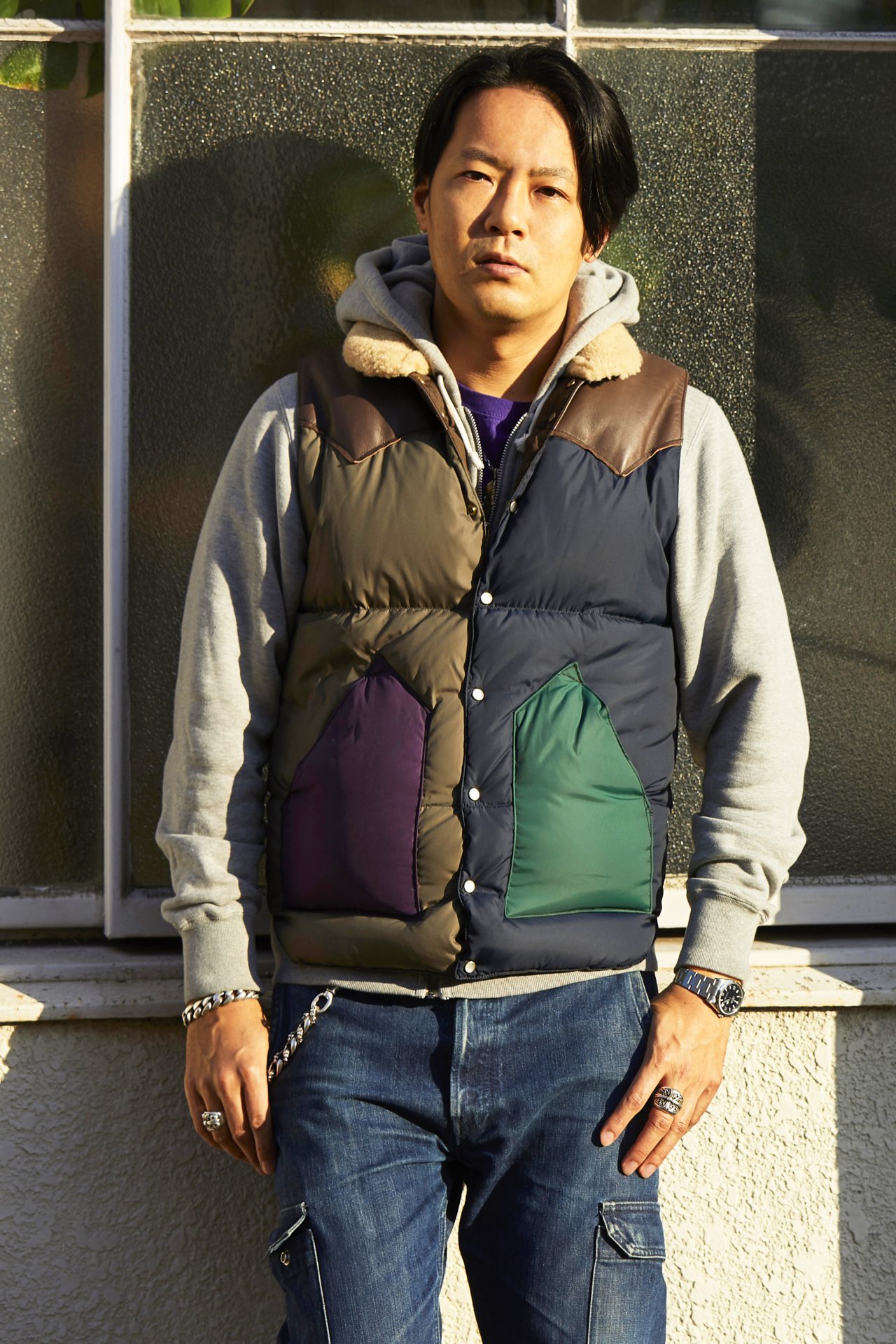
AWARDS
| 2003 | Second Prize,Shinkenchiku Residential Design Competition 2003 (Shinkenchiku-sha,JP) |
|---|---|
| 2004 | Finalist,Quaderns International Housing Competition in Catalonia (Quaderns,SP) |
| 2005 | Winner,Mosaic Foundation Architectural Competition (Mosaic Foundation,USA) |
| 2011 | JCD Rookie Award,JCD Design Award 2011 (Japan Commercial Environmental Design Association,JP) |
| 2012 | International Architecture Award 2012 (The Chicago Athenaeum,USA) |
| 2012 | Merit Award,11th Yoshinobu Ashihara Award (Japan Association of Artists Craftsmen and Architects,JP) |
| 2015 | Design for Asia Award 2015 Bronze Award (Hong Kong Design Centre,HKG) |
| 2016 | Second Prize,The Competition for Roadside Station in Chigasaki City (Chigasaki city,JP) |
| 2017 | Silver & Bronze,10th Annual International Design Awards (International Design Awards,USA) |
| 2017 | Small Firm of the Year Award in Commercial and Industrial Architecture,AAP 2017 FIRM OF THE YEAR AWARD (American Architecture Prize,USA) |
| 2019 | ap award (architecturephoto.net,JP) |
| 2003 | 新建築住宅設計競技 2003 : 2等 (新建築社) |
|---|---|
| 2004 | Quaderns International Housing Competition in Catalonia : Finalist (Quaderns,SP) |
| 2005 | Mosaic Foundation Architectural Competition : Winner (Mosaic Foundation,USA) |
| 2011 | JCD デザインアワード 2011 : 新人賞 (日本商環境設計家協会) |
| 2012 | International Architecture Awards 2012 (The Chicago Athenaeum,USA) |
| 2012 | 第11回芦原義信賞優秀賞 (日本建築美術工芸協会) |
| 2015 | Design for Asia Award 2015 : Bronze Award (Hong Kong Design Centre,HKG) |
| 2016 | 茅ヶ崎市道の駅詳細設計 (建築) 業務委託 プロポーザル : 次席者 (茅ヶ崎市) |
| 2017 | 10th Annual International Design Awards : Silver & Bronze (The International Design Awards,USA) |
| 2017 | AAP 2017 FIRM OF THE YEAR AWARD : Small Firm of the Year Award in Commercial and Industrial Architecture (American Architecture Prize,USA) |
| 2019 | ap賞 (architecturephoto.net) |
COMPANY
TYRANT Inc.
| Address | Bunshu Bldg 2F 2-27-6 Myojin-cho Hachioji Tokyo 192-0046 Japan |
|---|---|
| Found | 11.2012 |
| Capital | 10,000,000JPY |
株式会社TYRANT
一級建築士事務所 ( 東京都知事登録 第 58261 号 )
| 所在地 | 192-0046 東京都八王子市明神町2-27-6文秀ビル2F |
|---|---|
| 設立 | 2012年11月 |
| 資本金 | 10,000,000円 |
info@tyrant.jp
TYRANT Inc. Kunihiko Matsuba
JINS Besta Sayama Store
Sharpening
JINS Besta Sayama Store
Completion : 08.2023
Location : Saitama Japan
Use : Retail Store
Client : JINS Inc.
Interior design : Tomoyuki Ito (Cloud10)
Detail design(Architecture) : Grand Create Inc.
Photo : Yasuhiro Takagi
This is a roadside store of the eyewear brand JINS, built on the premises of a supermarket in the suburbs of Sayama, Saitama Prefecture. We designed a wooden building with a gentle gable roof.
埼玉県狭山市郊外のスーパーマーケットの敷地内に建てられたアイウエアブランドJINSのロードサイド店舗です。緩やかな勾配の切妻屋根を持つ木造の建物を計画しました。
CONCEPT
HIDE

