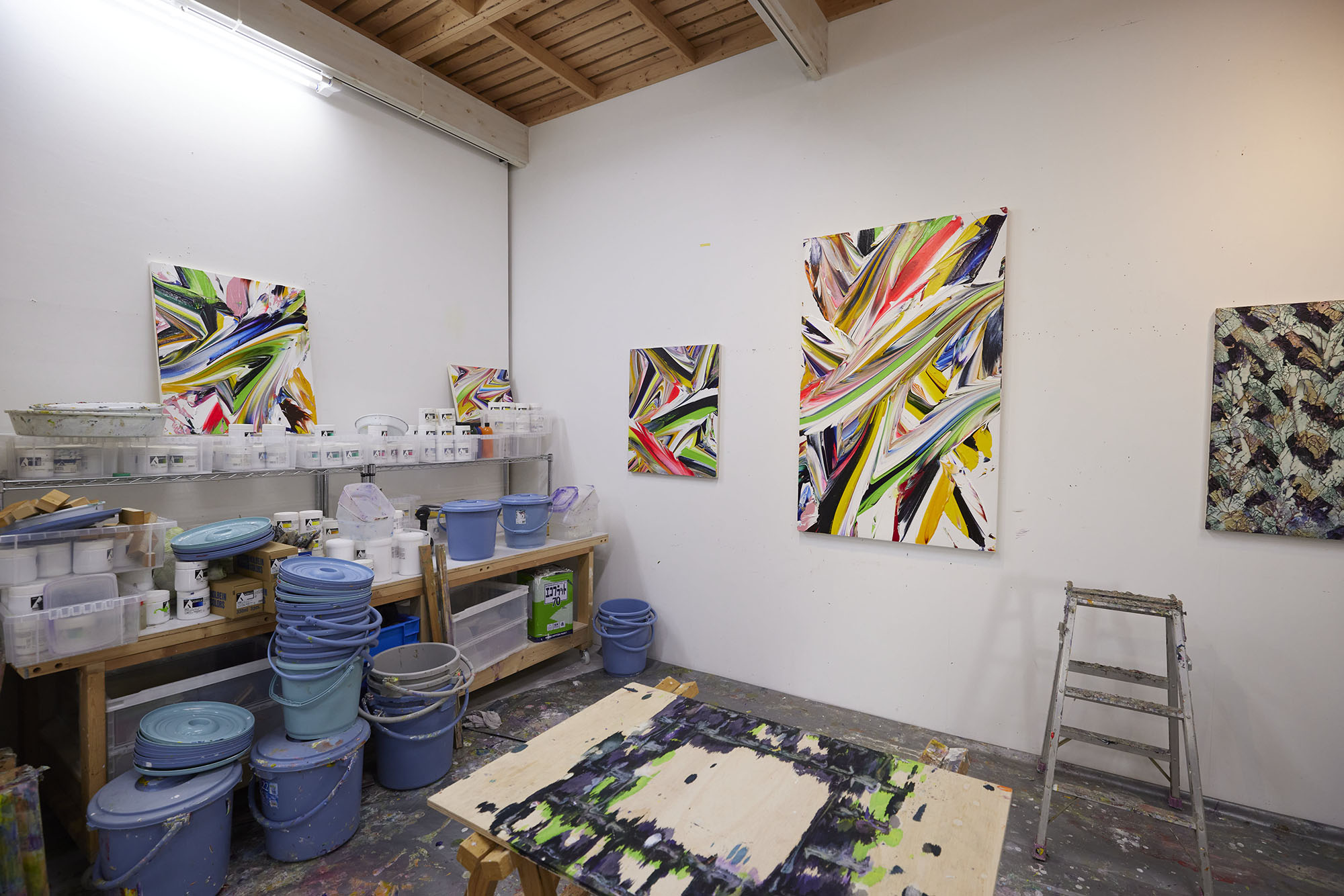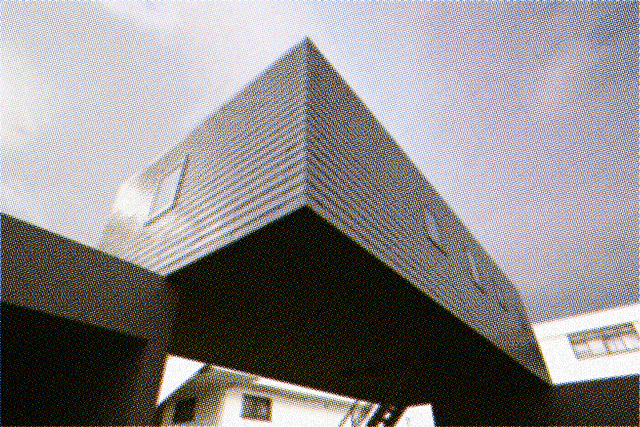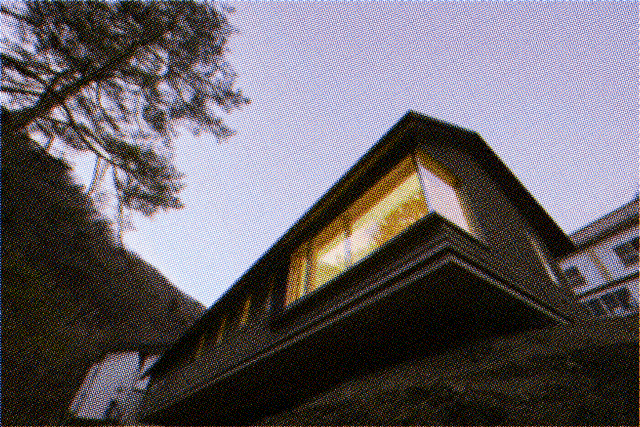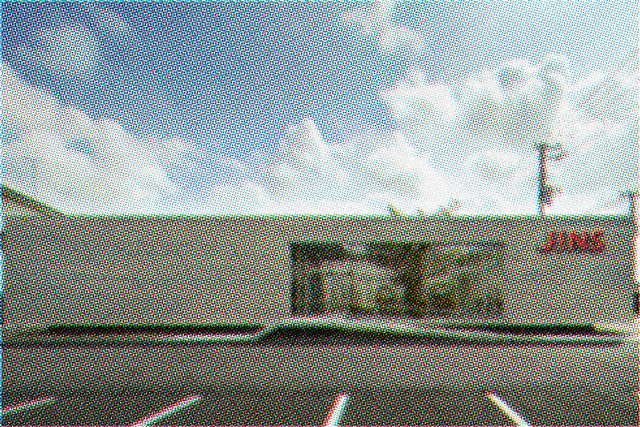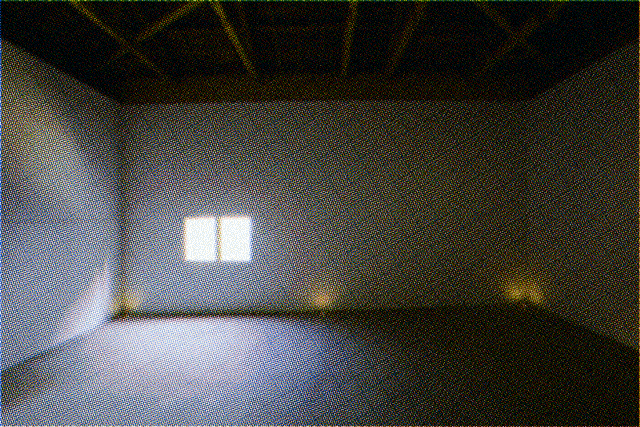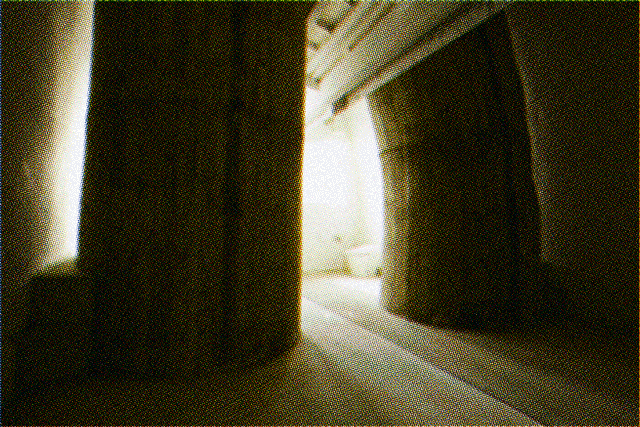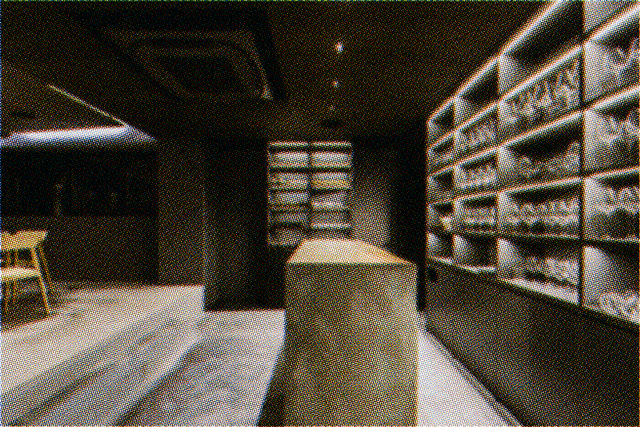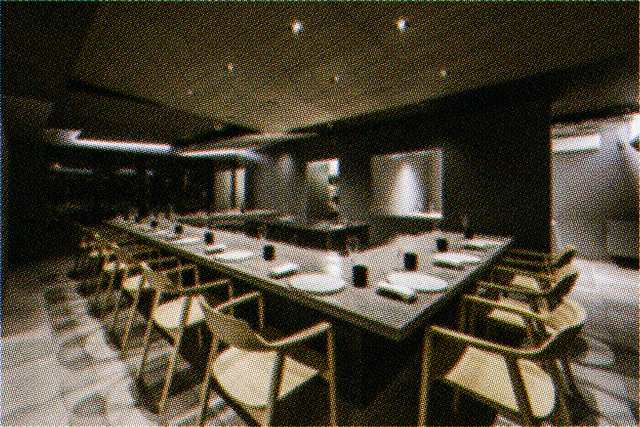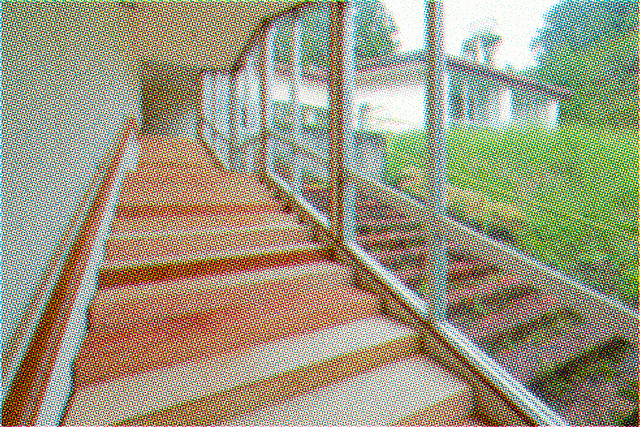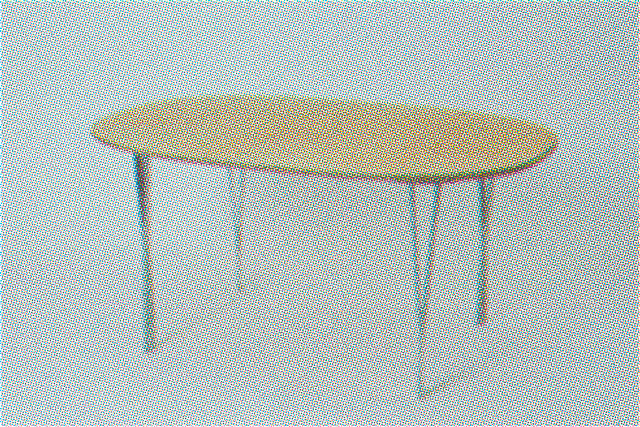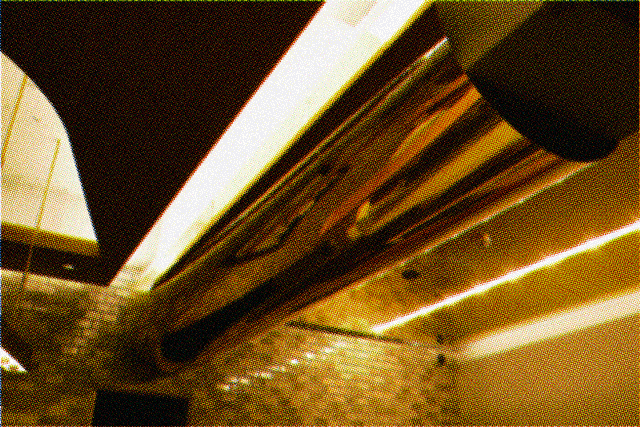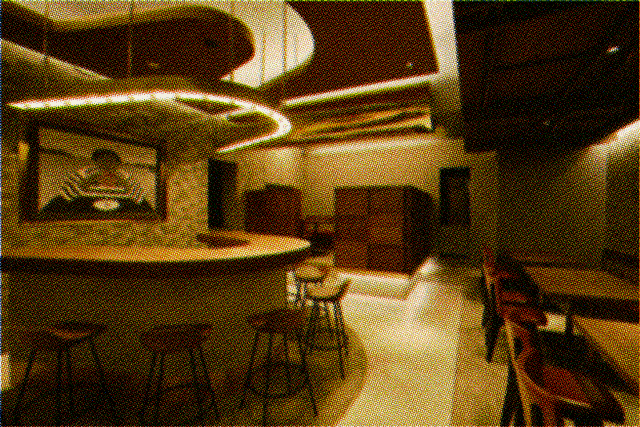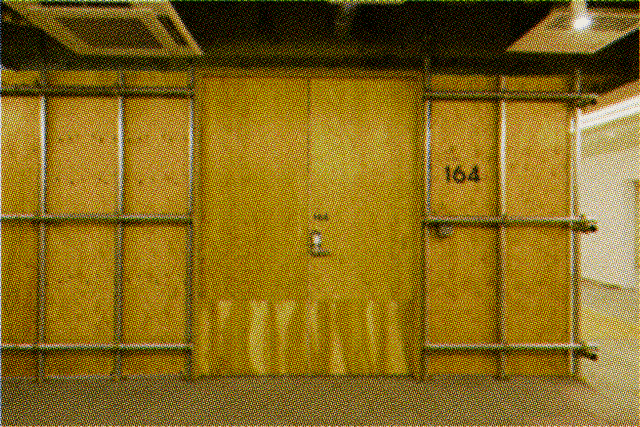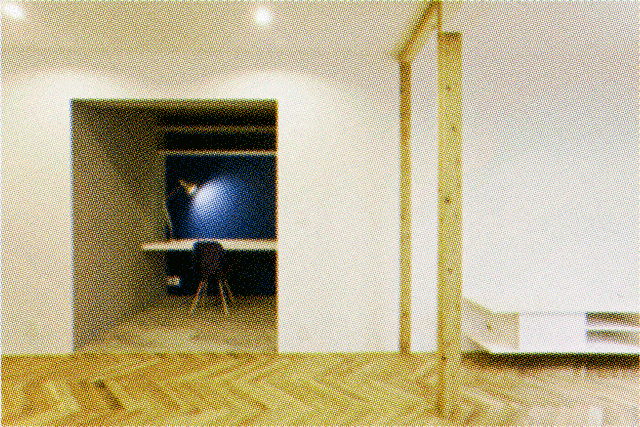ART
STATEMENT
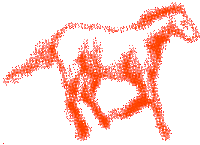
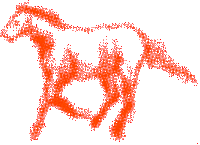
TYRANT Inc.
FLOATING WARPING SHARPENING
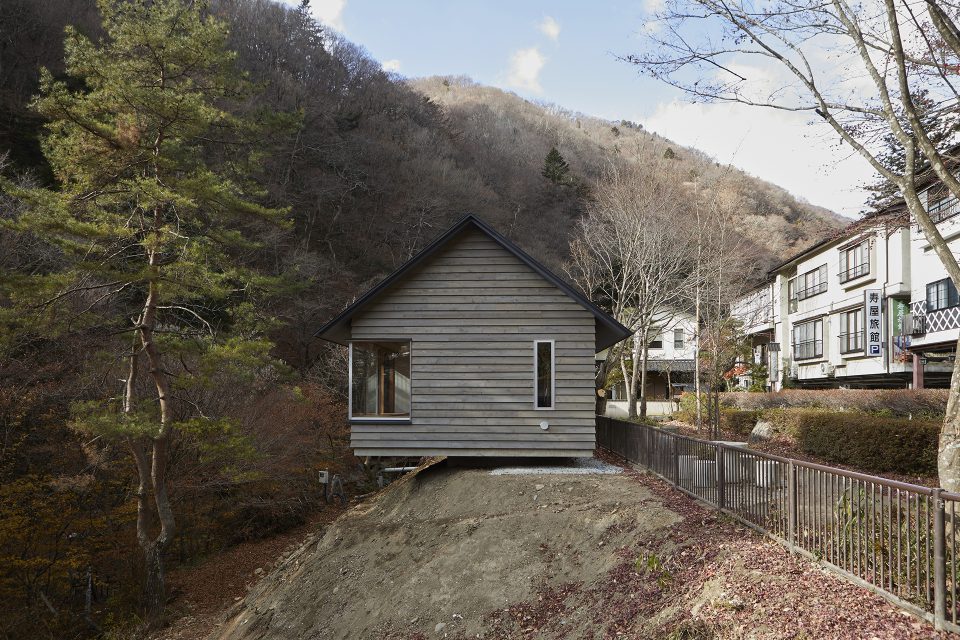
Image
Data
-

LANTANA
Completion : 11.2025
Location : Tokyo Japan
Use : Restaurant
Client : Sei AbeWarping
-

JINS Chichibu Store
Completion : 03.2025
Location : Saitama Japan
Use : Retail Store
Client : JINS Inc.Sharpening
-

JINS Besta Sayama Store
Completion : 08.2023
Location : Saitama Japan
Use : Retail Store
Client : JINS Inc.Sharpening
-

Uzura
Completion : 04.2023
Location : Tokyo Japan
Use : Restaurant
Client : BEATUS.incSharpening
-

Readymade
Completion : 10.2022
Location : Saitama Japan
Use : Carport
Client : Kadota art LLC.Warping
-

M House
Completion : 10.2021
Location : Tokyo
Use : House
Client : confidencialSharpening
-

ARCH ORTHODONTIC OFFICE
Completion : 03.2021
Location : Tokyo Japan
Use : Dental Clinic
Client : Toru YamadaSharpening
-

JINS Kumagaya Koizuka Store
Completion : 06.2020
Location : Saitama Japan
Use : Retail Store
Client : JINS Inc.Floating
-
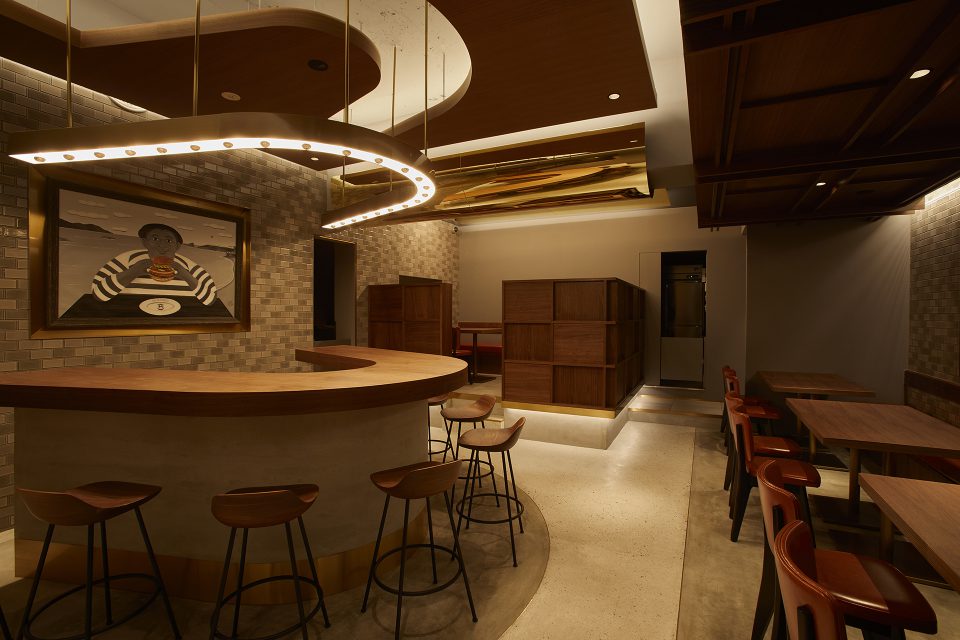
BLACOWS
Completion : 06.2019
Location : Tokyo Japan
Use : Restaurant
Client : BEATUS.incSharpening
-
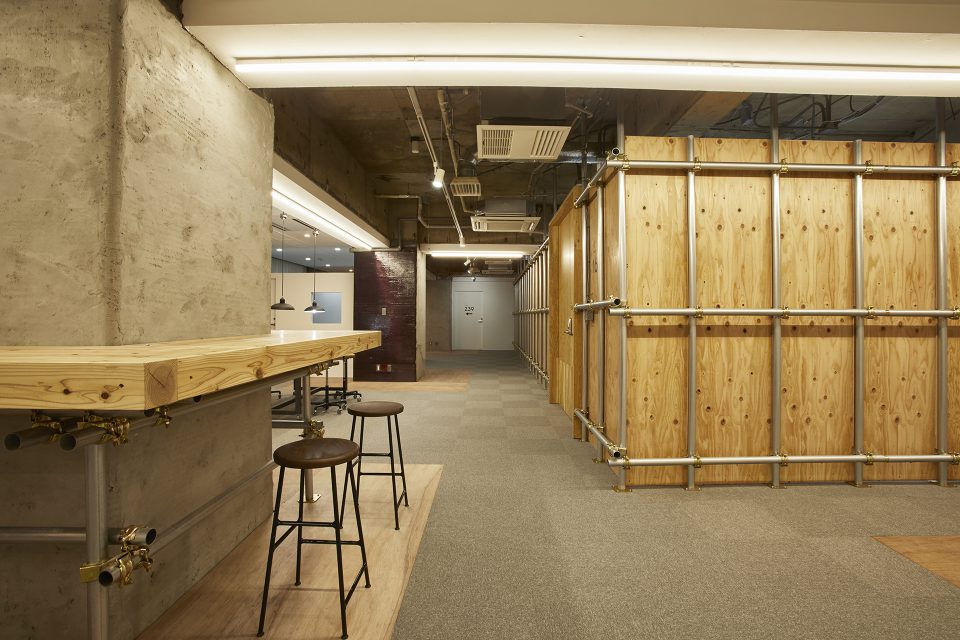
AOYAMA STUDIO
Completion : 03.2019
Location : Tokyo Japan
Use : Rental Space
Client : P.O. REAL ESTATE INC.Sharpening
-

Machida House
Completion : 11.2018
Location : Gunma Japan
Use : House
Client : HinatamikanFloating
-

Kicori & Equali
Completion : 10.2018
Location : Tokyo Japan
Use : Hair salon & Cafe
Client : Antina Inc.Sharpening
-
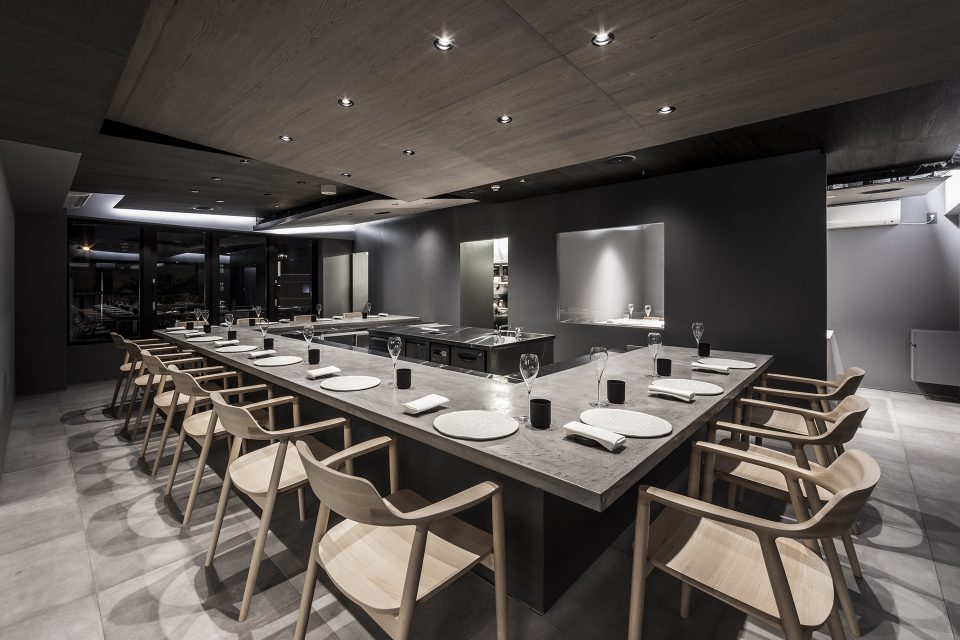
Ode
Completion : 09.2017
Location : Tokyo Japan
Use : Restaurant
Client : Yusuke NamaiWarping
-

MATSU no MA
Completion : 05.2016
Location : Gunma Japan
Use : Guest Room
Client : Shimakan Inc.Sharpening
-

A House
Completion : 04.2016
Location : Tokyo Japan
Use : House
Client : Akira AjiroSharpening
-
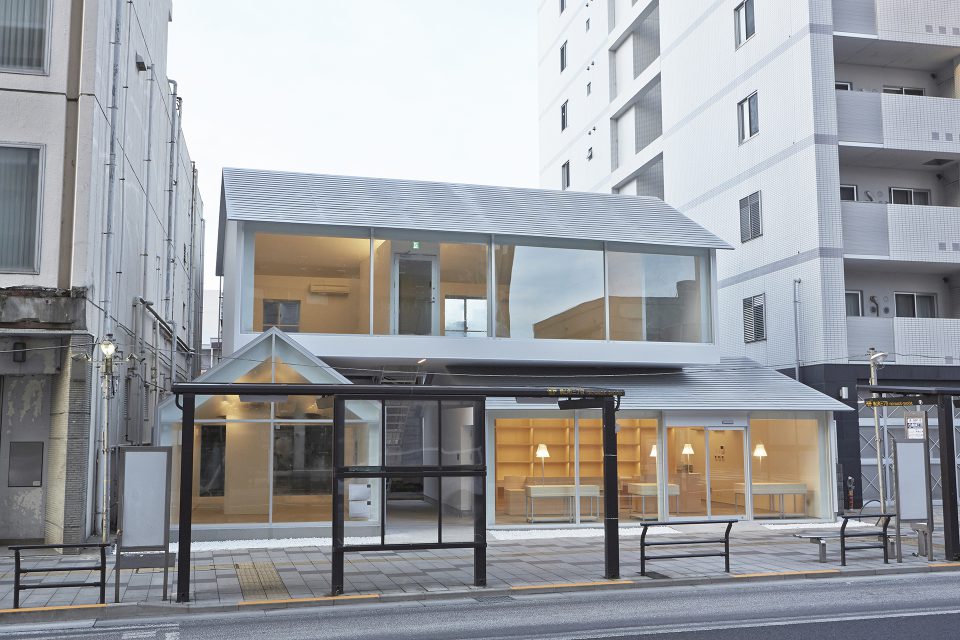
Ajiroen
Completion : 04.2016
Location : Tokyo Japan
Use : Shop
Client : Akira AjiroFloating
-

GLOBAL KOEI
Completion : 12.2015
Location : Tokyo Japan
Use : Office
Client : GLOBAL KOEI Inc.Sharpening
-
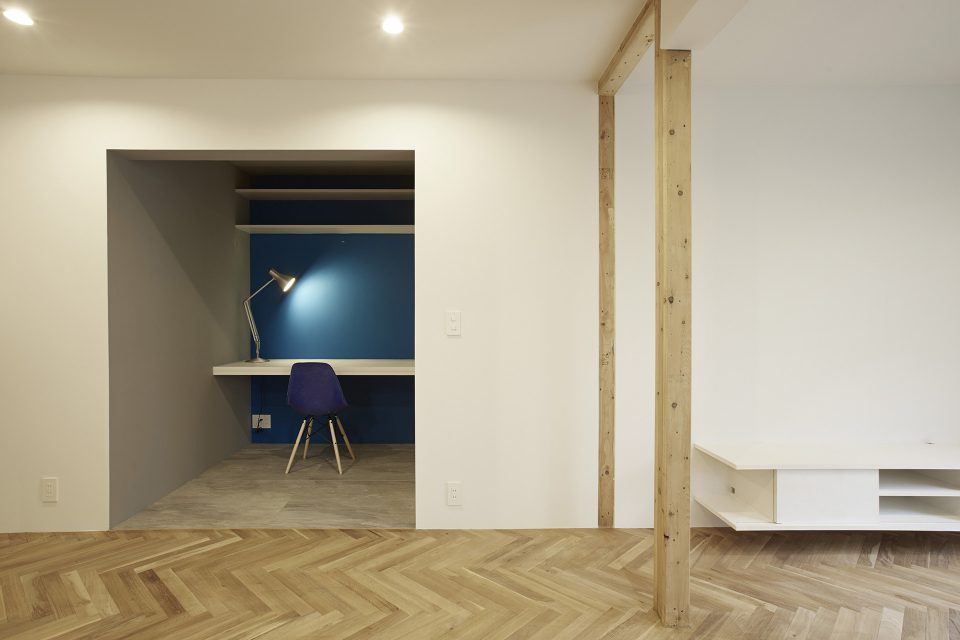
Saito House
Completion : 07.2015
Location : Tokyo Japan
Use : House
Client : Eisei SaitoSharpening
-
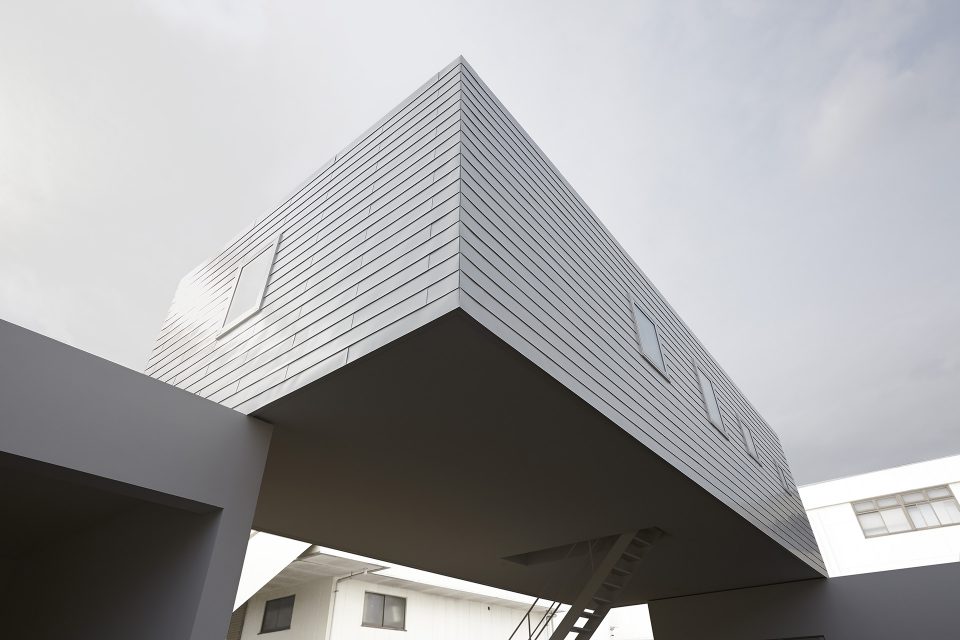
Nagasawa Dental Clinic
Completion : 09.2014
Location : Tokyo Japan
Use : Dental Clinic and House
Client : Takahiro NagasawaFloating
-

deformed stairs
Completion : 09.2013
Location : Gunma Japan
Use : Installation
Client : NAKANOJO BIENNALE ARCHITECTURE EXHIBITIONWarping
-
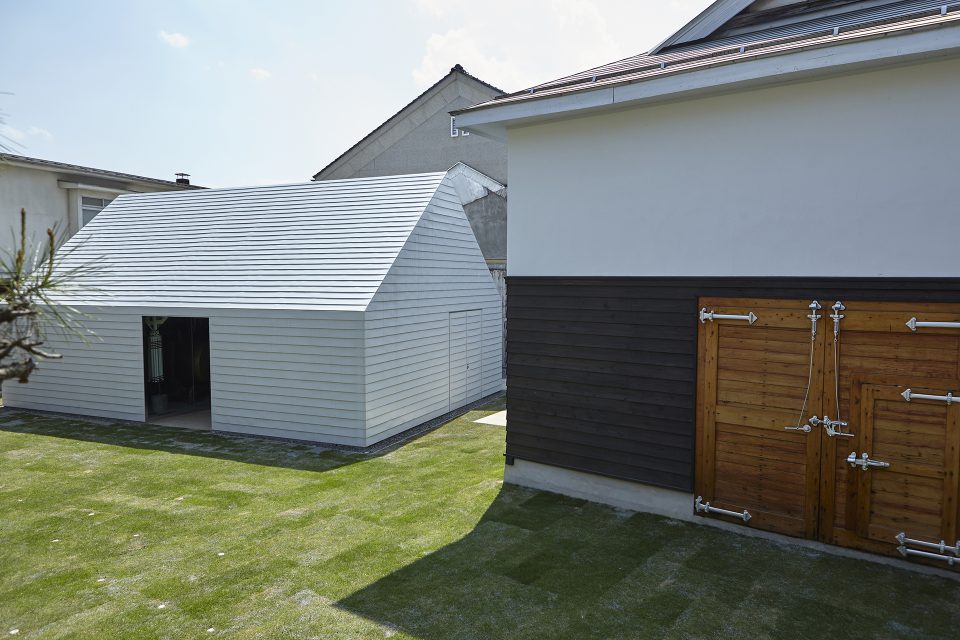
Hirozakari Sake Brewery
Completion : 03.2011
Location : Gunma Japan
Use : Art Gallery
Client : Nakanojyo TownWarping
Image
Data

PROFILE
KUNIHIKO MATSUBA
Individual investor / Art collector / First-class registered Architect / CEO of TYRANT Inc.
Born in Tokyo in 1979. After graduating from the graduate school of the Tokyo University of the Arts, Kunihiko Matsuba started his own design office without first gaining the experience of working at a design office. He is unique in that his first design project as an architect was a public cultural facility (Hirozakari Sake Brewery, Nakanojo-machi, Gumma Prefecture).
This same project also attracted attention by winning architecture awards in Japan and abroad, such as the Yoshinobu Ashihara Award and the JCD Rookie Award.
He aims to realize architecture that creates new value with innovative design methods such as "floating," "warping," and "sharpening," and his ideas and work have more than a little something in common with contemporary art.
| 1979 | born in Tokyo Japan |
|---|---|
| 2005 | received the master degree, Tokyo University of the Arts |
| 2007 | founded TYRANT Architects |
| 2012 | established TYRANT Inc. |
松葉邦彦
個人投資家 / アートコレクター / 一級建築士 ( 登録番号 第 327569 号 ) / 株式会社 TYRANT 代表取締役
1979年東京都生まれ。東京藝術大学大学院修了後、事務所勤務を経ることなく独立。人生で初めて設計した建物(旧廣盛酒造再生計画/群馬県中之条町)が 公共の文化施設という異例な経歴を持つ。
また、同プロジェクトでは芦原義信賞優秀賞やJCD DESIGN AWARD新人賞など国内外の建築賞を受賞し注目を集める。
「浮かせる」「歪ませる」「尖らせる」といった斬新な設計手法で新たな価値を生み出す建築の実現を目指しており、その思想・作品と現代アートには通じるところがある。
| 1979 | 東京都生まれ |
|---|---|
| 2005 | 東京藝術大学大学院美術研究科修士課程建築専攻修了 |
| 2007 | TYRANT一級建築事務所設立 |
| 2012 | 株式会社 TYRANT 設立 |
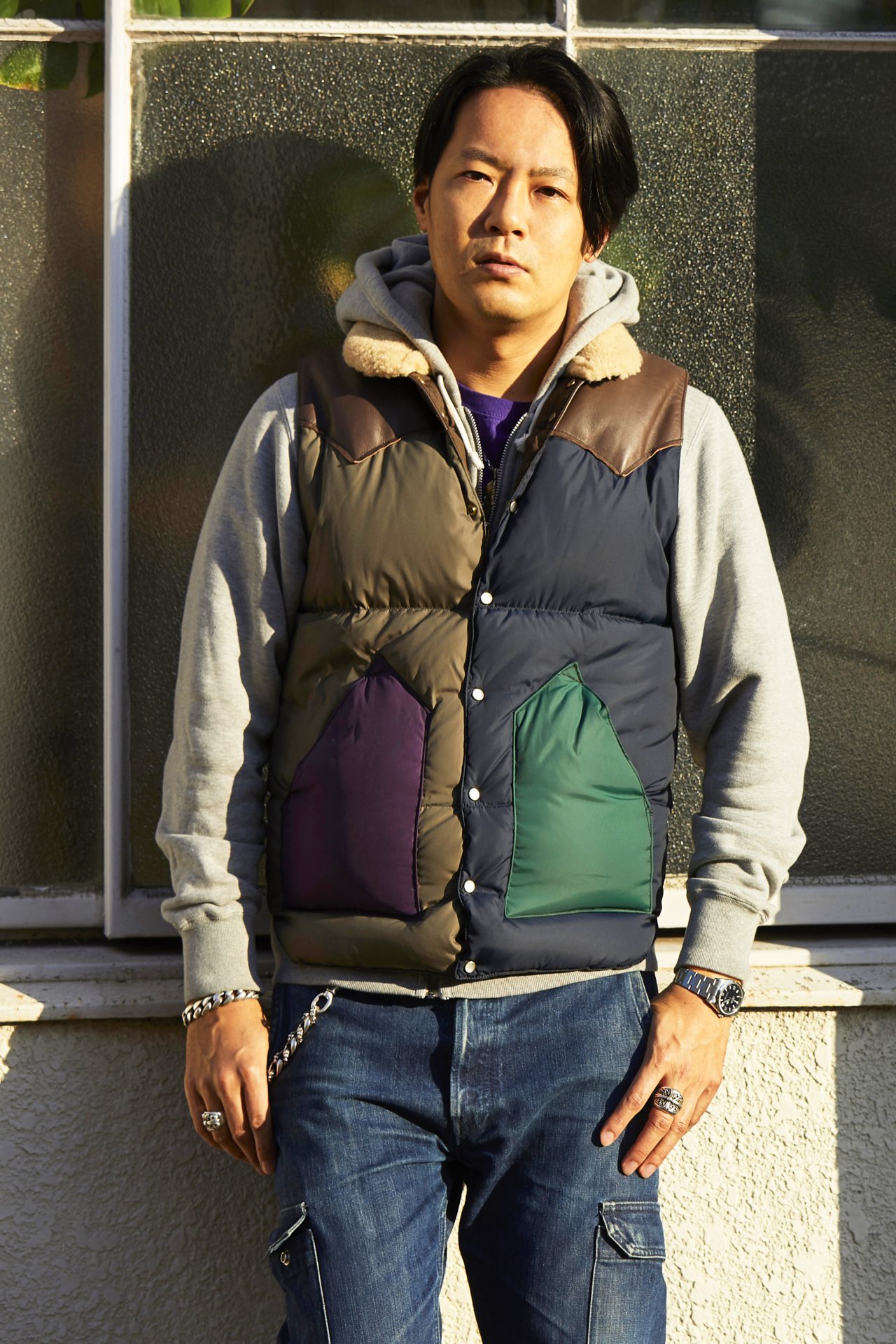
AWARDS
| 2003 | Second Prize,Shinkenchiku Residential Design Competition 2003 (Shinkenchiku-sha,JP) |
|---|---|
| 2004 | Finalist,Quaderns International Housing Competition in Catalonia (Quaderns,SP) |
| 2005 | Winner,Mosaic Foundation Architectural Competition (Mosaic Foundation,USA) |
| 2011 | JCD Rookie Award,JCD Design Award 2011 (Japan Commercial Environmental Design Association,JP) |
| 2012 | International Architecture Award 2012 (The Chicago Athenaeum,USA) |
| 2012 | Merit Award,11th Yoshinobu Ashihara Award (Japan Association of Artists Craftsmen and Architects,JP) |
| 2015 | Design for Asia Award 2015 Bronze Award (Hong Kong Design Centre,HKG) |
| 2016 | Second Prize,The Competition for Roadside Station in Chigasaki City (Chigasaki city,JP) |
| 2017 | Silver & Bronze,10th Annual International Design Awards (International Design Awards,USA) |
| 2017 | Small Firm of the Year Award in Commercial and Industrial Architecture,AAP 2017 FIRM OF THE YEAR AWARD (American Architecture Prize,USA) |
| 2019 | ap award (architecturephoto.net,JP) |
| 2003 | 新建築住宅設計競技 2003 : 2等 (新建築社) |
|---|---|
| 2004 | Quaderns International Housing Competition in Catalonia : Finalist (Quaderns,SP) |
| 2005 | Mosaic Foundation Architectural Competition : Winner (Mosaic Foundation,USA) |
| 2011 | JCD デザインアワード 2011 : 新人賞 (日本商環境設計家協会) |
| 2012 | International Architecture Awards 2012 (The Chicago Athenaeum,USA) |
| 2012 | 第11回芦原義信賞優秀賞 (日本建築美術工芸協会) |
| 2015 | Design for Asia Award 2015 : Bronze Award (Hong Kong Design Centre,HKG) |
| 2016 | 茅ヶ崎市道の駅詳細設計 (建築) 業務委託 プロポーザル : 次席者 (茅ヶ崎市) |
| 2017 | 10th Annual International Design Awards : Silver & Bronze (The International Design Awards,USA) |
| 2017 | AAP 2017 FIRM OF THE YEAR AWARD : Small Firm of the Year Award in Commercial and Industrial Architecture (American Architecture Prize,USA) |
| 2019 | ap賞 (architecturephoto.net) |
COMPANY
TYRANT Inc.
| Address | Bunshu Bldg 2F 2-27-6 Myojin-cho Hachioji Tokyo 192-0046 Japan |
|---|---|
| Found | 11.2012 |
| Capital | 10,000,000JPY |
株式会社TYRANT
一級建築士事務所 ( 東京都知事登録 第 58261 号 )
| 所在地 | 192-0046 東京都八王子市明神町2-27-6文秀ビル2F |
|---|---|
| 設立 | 2012年11月 |
| 資本金 | 10,000,000円 |
info@tyrant.jp
TYRANT Inc. Kunihiko Matsuba
STATEMENT
FLOATING, WARPING, SHARPENING
We aim to create a new architectural style that creates new values by "floating," "warping" and "sharpening."
TYRANT is a Hachioji-based design firm that specializes in building design and interior design.We create buildings completely different from others using such methods as "floating" and "warping." In addition, we analyze the history and environment of a planned construction site for each project, find the elements that must be utilized, and "sharpen" them, ultimately aiming to create a building that can only be established at that very site.
「浮かせる」「歪ませる」「尖らせる」ことで新たな価値を生み出す建築を目指す
TYRANTは八王子を拠点に活動する建築設計及びインテリアデザインに特化したデザインファームです。「浮かせる」、「歪ませる」といった手法で他とは一線を画した新しい建築を実現させる一方で、計画される場所の歴史や環境などをプロジェクト毎に読み解き、活かすべき要素を見つけて「尖らせる」ことでその場所でしか成立しない建築を目指します。
Floating
I think that the day will come when people live outside the earth in the near future or distant future. When such days come, the environment surrounding mankind must be completely different from that of the earth.
For example, you may feel gravity that is, however, less than half what you feel now. If so, it is reasonable to think that a building is afloat from the ground and can float and move around. Then how can you say that is still a building? Currently, it is impossible to make a physically floating building on earth. But we can take the first step for those days to come sometime in the future.
To be specific, we aim to design buildings that have minimum contact with the ground or other volumes and cause us to feel that they are floating.
浮かせる
近い将来か遠い未来かはわからないが、いつか人が地球以外の場所で生活する時代がくると思う。その時、人を取り巻く環境は地球とは大きくことなるはずだ。
例えば重力は今感じているものの半分以下になるのかもしれない。もしそうだとすると、建築は地面から離れ、浮いたり移動したりするのではないかと想像できる。そもそもそれはもう建築ではなく違う存在なのかもしれない。
現況、地球上では建築を実際に浮かせることは出来ないが、いつか訪れるその時への第一歩として、地面や他のボリュームとの接点を極力減らし浮遊感を感じさせる建築を目指す。
Warping
Simply stated, I feel modern architecture, which is one of the origins of the present architecture, has been about "regularity and logicality." To be sure, movements occurred trying to pull out of such a trend in this tide of the times. Examples include post-modern and deconstruction. It is difficult to clearly express these movements, but if I venture to say, I believe it had been about "arbitrariness and emotionality." "Distortion" in our definition is a technique that attempts to impart irregular spatial features such as deformation or sloping to a concept like a grid system or the condition of being flat or vertical, which is considered a normal and regular one in architecture, thereby ultimately modifying it. The fundamental factor is regularity or logicality intrinsic to what is distorted. Distorting it therefore creates a situation that is seemingly arbitrary and emotional. I believe the potential of novelty or originality is hidden there.
歪める
現在の建築のルーツであるモダニズム建築を端的に言い表すと「規則性と論理性」であったのではないかと考えている。当然時代の流れの中でその流れからの脱却を目指す動きもあった。例えばポストモダンやデコンストラクションように。それらを端的に言い表すのは難しいが、あえて言うのであれば「恣意性と情緒性」であったと思っている。
「歪める」とは例えばグリッドシステムのような概念や、一般的だと考えられている平らや垂直という状況に対して、変形や傾きを与えることで変質を図る手法である。根底となるのは歪みを与える対象の持つ規則性や論理性ではあるが、そこに歪みを与えることで、一見すると恣意的で情緒的な状況を生み出す。そこに新しさや斬新さの可能性が潜んでいると考えている。
Sharpening
Suppose there is a plan, which may be interior design or renovation or even construction of a new building. It is, however, impossible to take on any such plan based on nothing. For example, the planned site has its own history, record or surrounding environment. They are all unique to that site—none the same. The use purpose, function or budget of that plan is also unique to itself.
Therefore, when we make careful and detailed observations of the plan or the planned site and find elements that should be "sharpened," we will be able to find a unique technique that is suitable for that specific project.
尖らせる
その計画がインテリアデザインやリノベーションはもとより新築であったとしても、ゼロベースで取り組むことは不可能である。例えばその敷地や区画が持つ歴史や履歴、周辺環境などはその場所固有のものであり、同じものは一つもない。また、計画ごとに与えられる用途や機能、予算といった条件も異なる。
よって、注意深く観察し「尖らせる」べき要素を見つけ出すことで、そのプロジェクトで用いるべき固有の手法が導き出される。
INDEX

